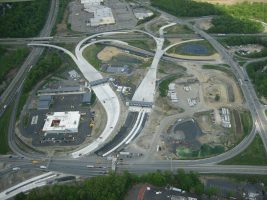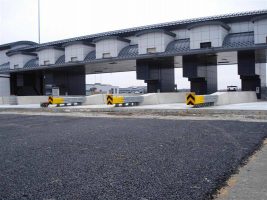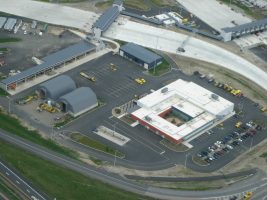Interchange 17 Reconstruction
General construction services for Phase II of the Interchange 17 Reconstruction project. Pike constructed the Thruway Maintenance Complex which consists of a 38,400 SF maintenance building, a 14,000 SF vehicle storage building, a 7,200 SF cold storage building, a 13,500 SF state police building, a 4,000 SF toll utility building, and a 12,900 SF salt storage sheds. In addition to the buildings, Pike provided sitework, drainage, utilities, paving, and landscaping for the facility. The landscaping included over 30,000 plants.
The State Police building consists of station command offices, training rooms, office spaces for commanders and sergeants, conference rooms, integration rooms, armory, kitchen, sleeping quarters, locker rooms, multiple bathrooms, and additional office and file storage rooms. A new 1,600 SF three-bay garage is also a part of the building. The exterior façade of the building is primarily made up of glass curtain wall and metal wall panels. The roof consists of both flat and radius standing seam metal panels. Clerestory translucent panel windows were also utilized. A large glass canopy with quarry stone flooring highlights the entrance to the building. Floor finishes inside the building are made up of carpet, ceramic tile, and linoleum. Wall finishes consist mostly of painted gypsum wall board and aluminum storefront/curtain wall assemblies.
In order to control access through the building, i-button card readers were installed at several key doors, requiring different levels of security access to operate the door. Motion sensors and Pan/Tilt/Zoom cameras were also installed as part of the security system for both inside and outside the building.
The New York State Thruway Authority Maintenance Building received LEED Silver certification. Green aspects of the project included low volatile organic compounds (VOC) paints and adhesives used in the building construction, debris sorting on site for transfer to recycling centers, and the utilization of natural lighting used in new buildings.
-
Location
Newburgh, New York
-
Project Cost
$48,200,000
-
Start Date
January 2006
-
Completion Date
July 2009



