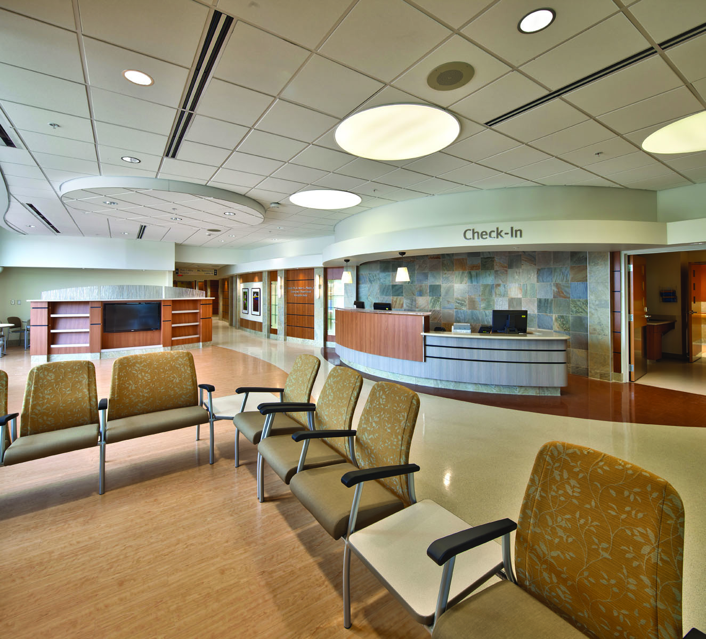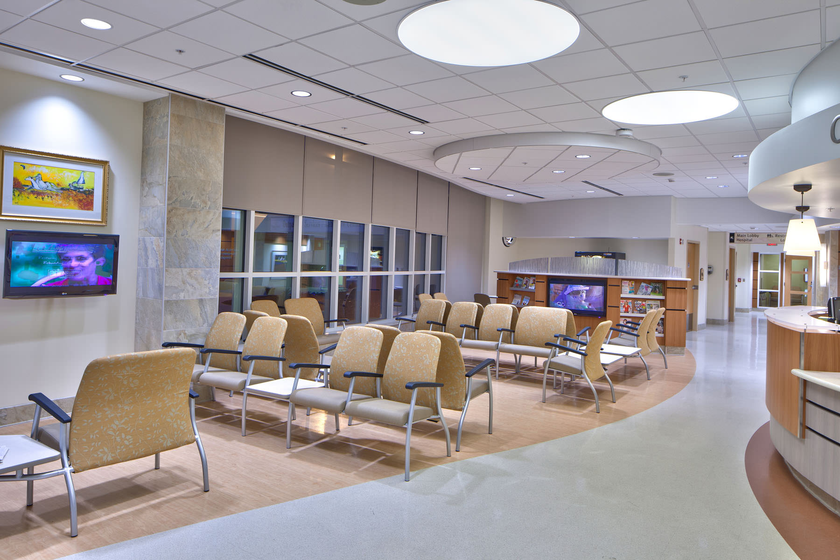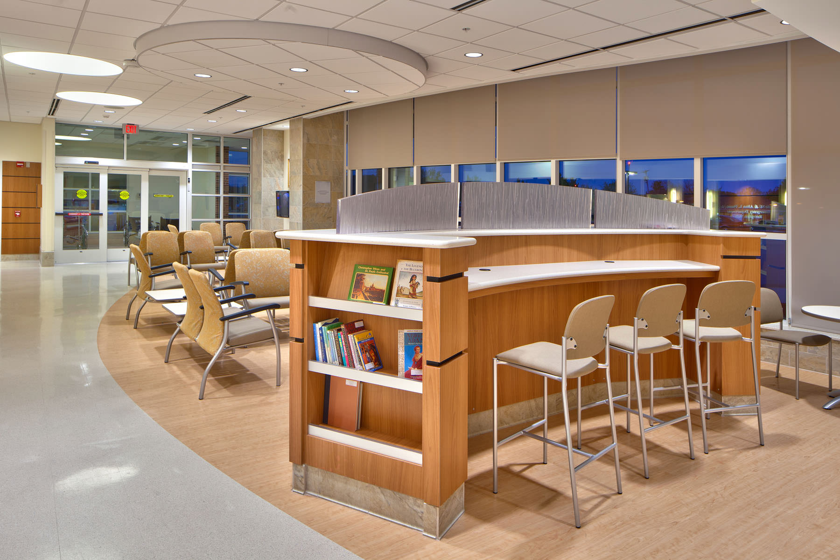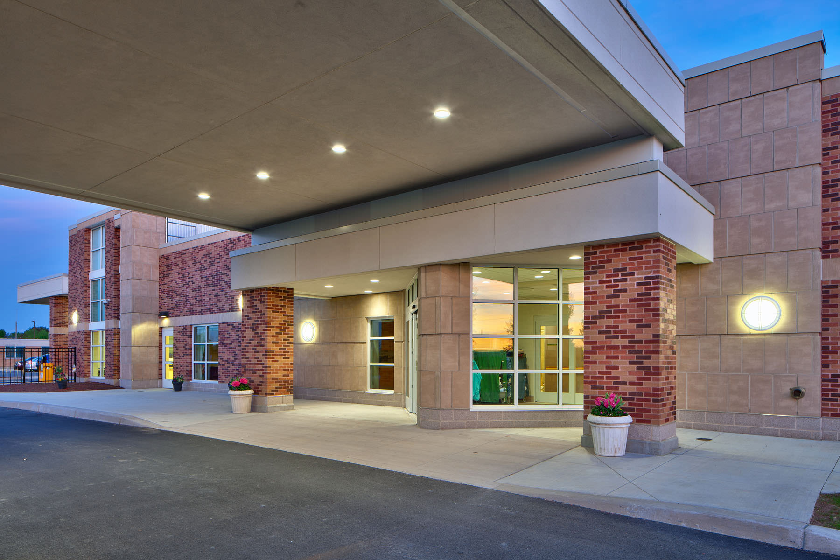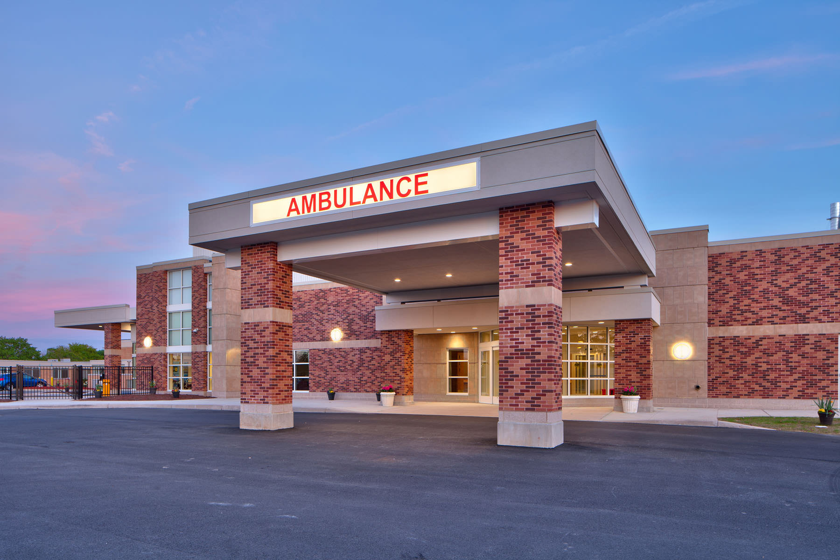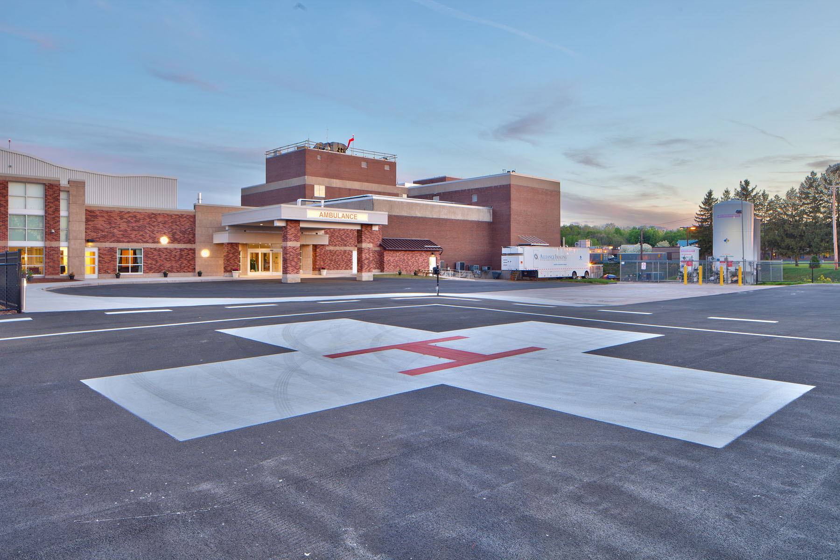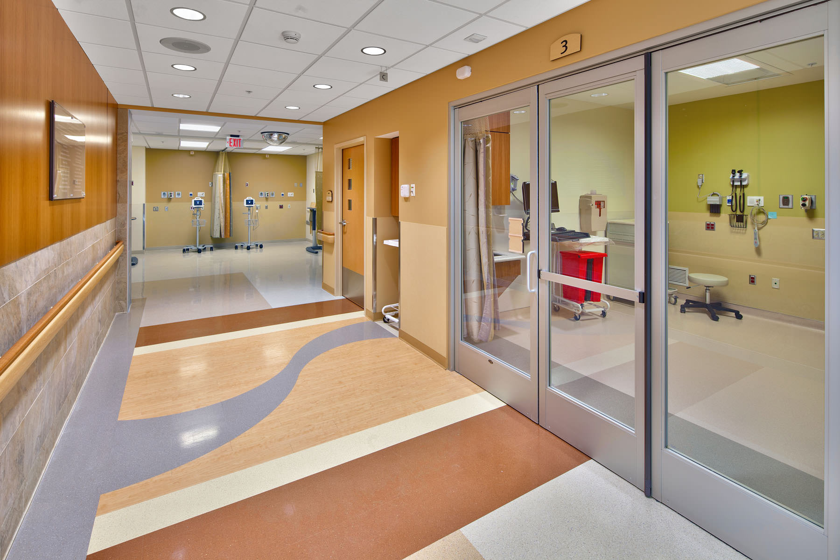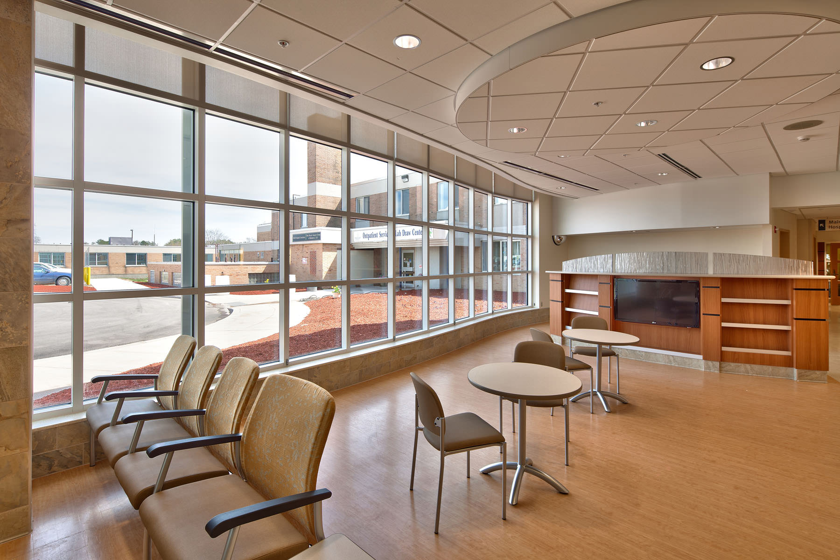Newark-Wayne Community Hospital
Pike provided construction management at risk services for the modernization and expansion at Newark-Wayne Community Hospital. The project consisted of the construction of a new emergency department and renovations to portions of the existing hospital for a new endoscopy department.
The project was constructed in two phases: before the relocation of the emergency department, and after the relocation of the emergency department. The hospital remained fully operational throughout construction.
The endoscopy department portion of the project included the renovation of 2,894 SF of existing space. The new suite contains two state-of-the-art endoscopy rooms with a shared decontamination and clean processing room. Additional features include a dedicated nurse station, waiting room, and new staff lockers with showers and toilets. Building systems were replaced in this area.
The new 13,000 SF emergency department was constructed as a single story addition. The area includes 18 treatment bays organized around a central station with a support core.
The former emergency department was renovated to create a central outpatient department featuring registration, admitting and blood draw areas. The layout of the new department features three distinct but integrated segments, including the main emergency department, family fast track area, and psych holding. Work includes significant site utilities and heavy mechanical work.
The enabling phase of the project included the renovation of approximately 1,500 SF of lab space into the new EKG department.
The project also included site work including a new access road, parking areas, utility relocations, helicopter pad and retention ponds. Being a healthcare facility, ICRA protection was needed on all work in or near the building.
-
Location
Newark, New York
-
Owner
Rochester General Health System
