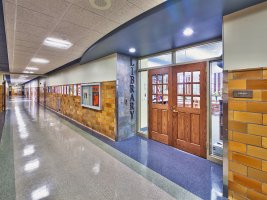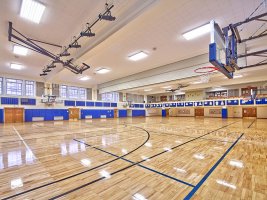Rochester City School District – John Williams School 5
Pike provided construction management services for the Rochester Schools Modernization Program John Williams School 5 project. The project included the complete renovation of the 3-story, 124,924 SF existing facility.
The project included the interior renovation project where classrooms, cafeteria, library, and main office rooms were re-purposed and the building exterior reconfigured to better accommodate Rochester City School Districts needs. Work included interior asbestos abatement, replacement of exterior stairs, and new storm structures were added at the bus driveway. Interior architectural features of wood plaster and glazed wall block were maintained throughout, while upgrades to the entire building encompass a new chilled beam heating and air conditioning system with direct digital control.
The scope of work also included a new electrical service upgrade, energy efficient power, lighting and motor controls, fire alarm, security and public address systems, new plumbing sanitary and roof drain systems, renovated bathrooms, and modernization of district wide technology and telephone systems. A 1,900 SF first floor addition was added to expand the relocated kitchen survey. The entire building received new paint, flooring, and ceilings throughout.
-
Location
Rochester, New York
-
Owner
Rochester City School District




