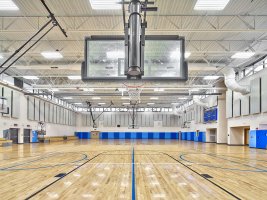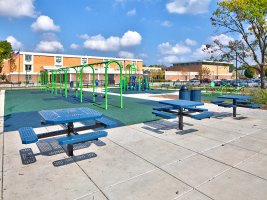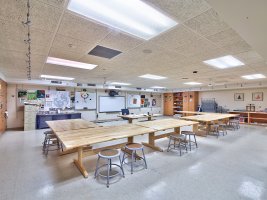Rochester City School District – Enrico Fermi School 17
The Pike Company provided construction management services for additions and renovations to the Enrico Fermi School #17. The project consisted of an approximately 39,250 SF, two story addition consisting of a gymnasium, cafeteria, kitchen, classrooms, music rooms, lobby, and associated spaces. A 5,700 SF temporary classroom structure and 400 square foot corridor were demolished.
Renovations for this project included 76,500 SF of existing space including plumbing and electrical systems, HVAC, flooring, wall and ceiling finishes, and specialities, as well as asbestos removal, roof replacement, and masonry rehabilitation. Major alterations included the library, science room, art rooms, family and consumer science room, and main office. Site work included pavement and sidewalk reconstruction, new parking lots, fencing, playgrounds, playing fields ,and site lighting.
-
Location
Rochester, New York
-
Owner
Rochester City School District




