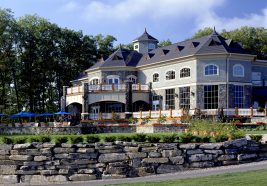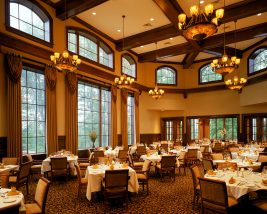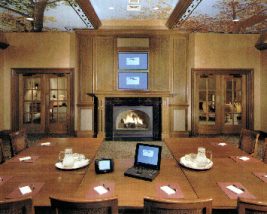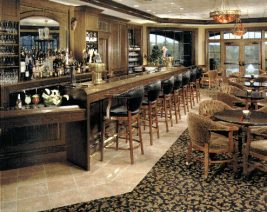Saratoga National Golf Club
Pike provided construction management services for a 35,000 SF clubhouse and 1,400 SF turn shack for the Saratoga Springs National Golf Club. The golf course and clubhouse sit on over 450 acres.
The building shell was constructed with poured concrete footings, concrete block foundation walls, structural steel frame, metal floor and roof joist, poured concrete floors, metal framed exterior walls with veneer made of a combination of natural stone and cedar shakes, vinyl coated insulated windows, metal roof trusses, metal and plywood roof decking, asphalt shingles, and EPDM rubber roofing.
The building services on the lower level included cart storage, bag storage, mechanical/electrical rooms, storage areas, employee break area, and bathrooms. The main level includes a golf pro shop, men’s and ladies locker rooms, private dining room, and patio area. The upper level includes executive offices, men’s and ladies rooms, a private lounge, and dining areas. The project also included full sound systems and a full kitchen package.
-
Location
Saratoga Springs, NY
-
Owner
Tomasargo Corporation




