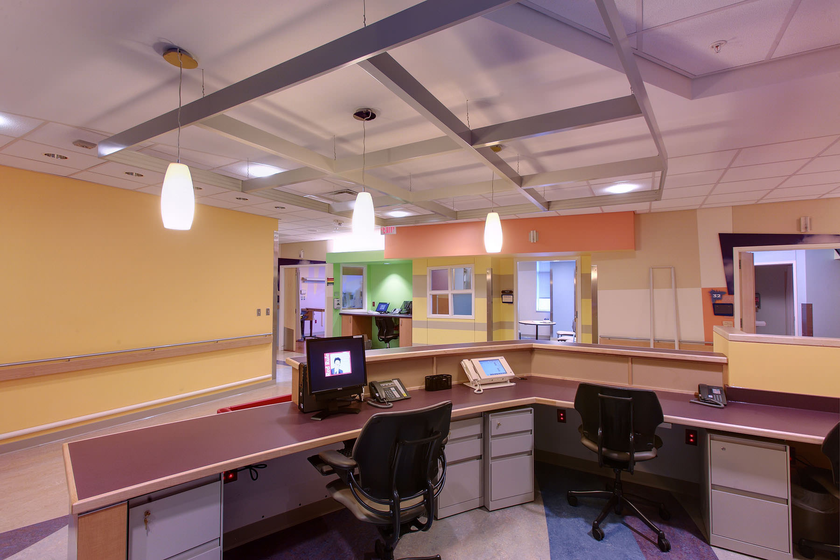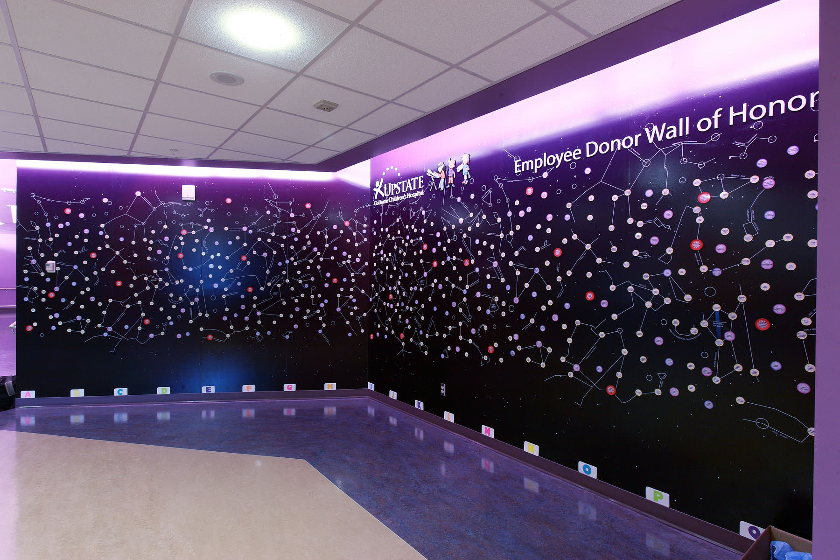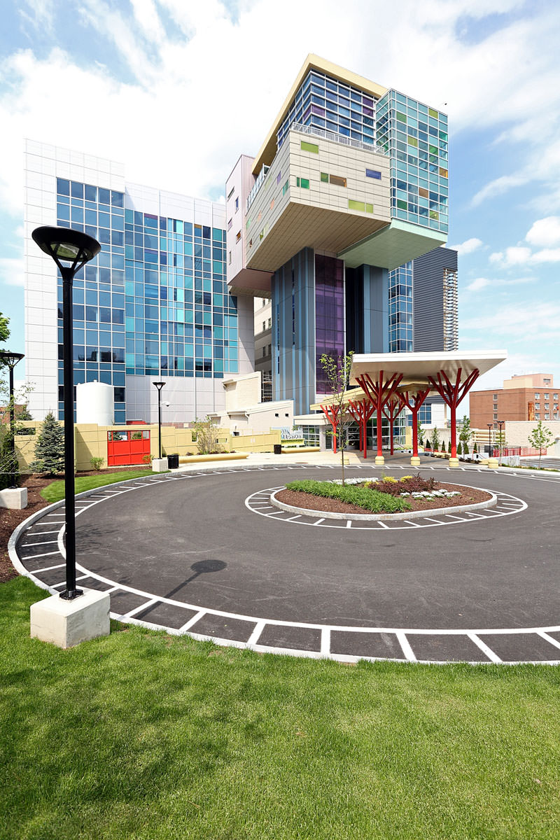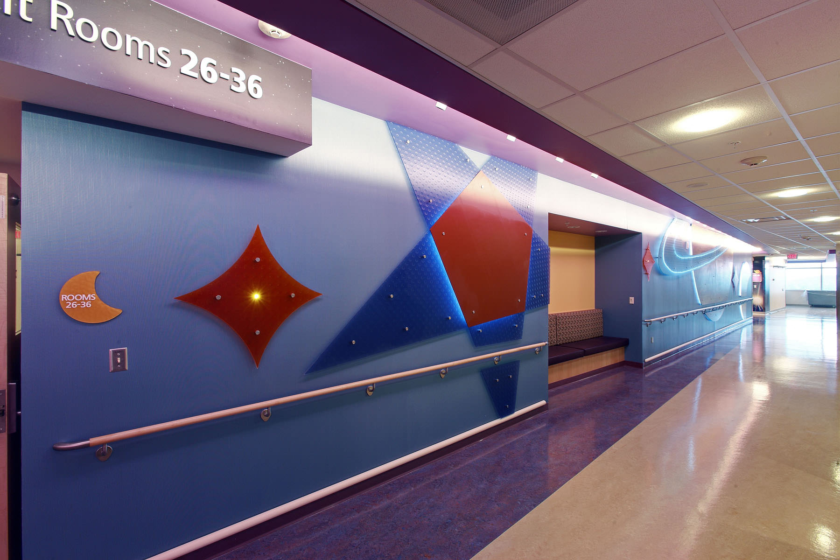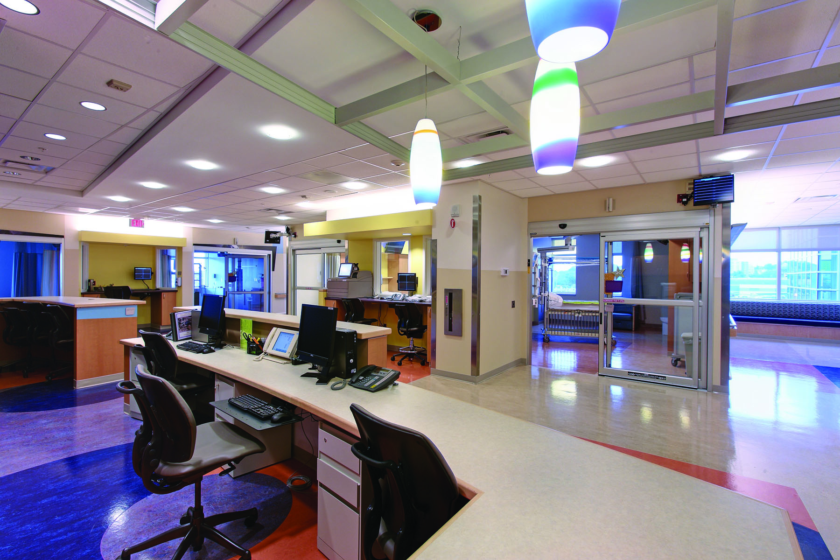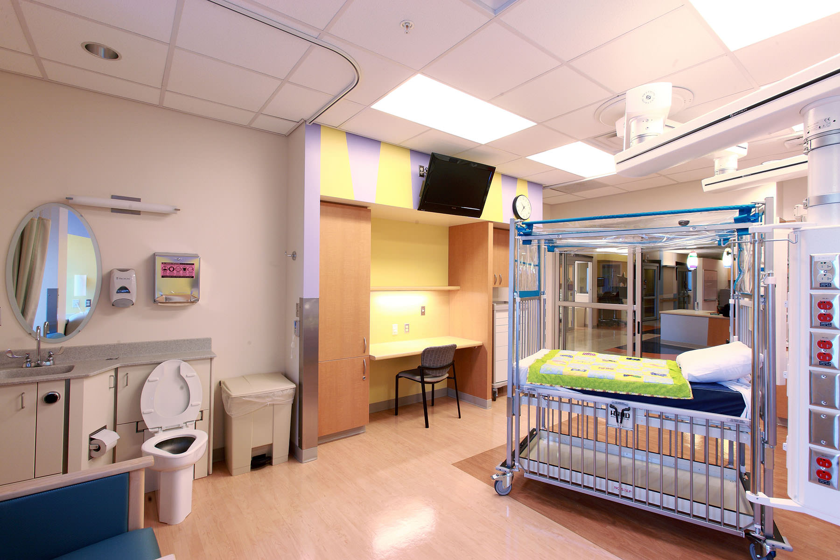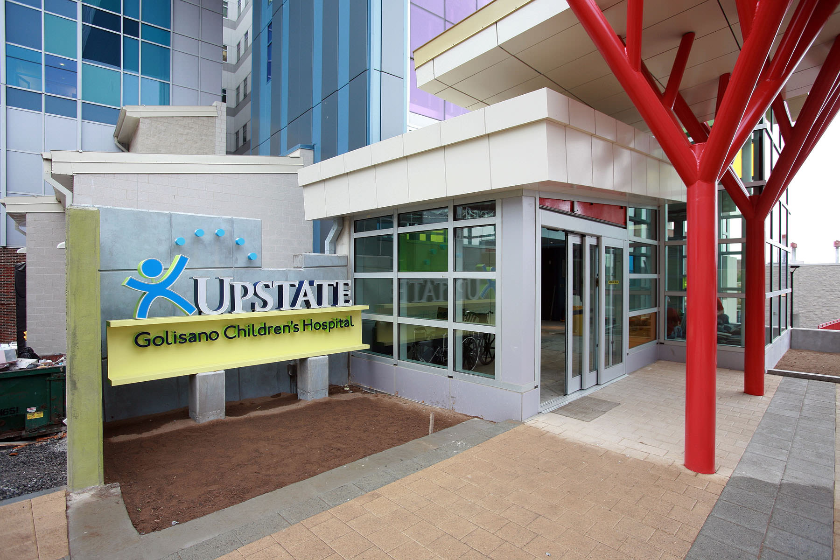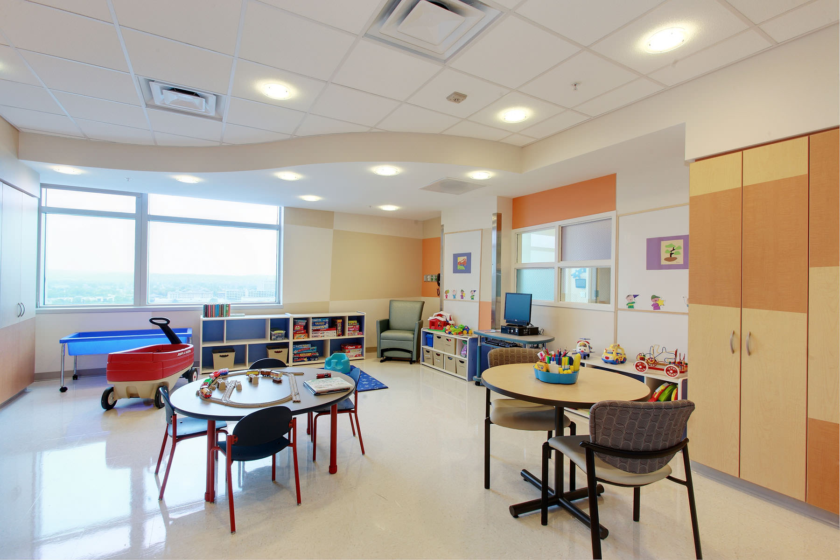SUNY UMU, Vertical Expansion
Pike provided construction management services for the six-story, 252,000 SF vertical expansion on top of the existing six-story hospital, along with the attached “tree house,” which provides a special entrance to the 11th and 12th floor Children’s Pediatric Center.
Construction took place on an extremely tight site with access from only one side of the building. The main components of construction included the extension of the existing concrete structure to accept the structural steel frame for expansion, an exterior curtain wall, sand blasted glass and metal panels, and major mechanical, electrical, and plumbing systems.
The new, state-of-the-art patient care facility has special amenities to create a “family-centered” atmosphere, including a teen lounge, performance center, cafés, a family resource room and an indoor park.
In addition to the two floors dedicated the children’s hospital, the facility features patient care floors for cardiovascular, neurology and oncology services.
Construction took place over an operating acute care facility. The expansion required the existing roof be protected. No water infiltration would be acceptable as cut outs were made in the roof and structural steel was tied into the existing structure. When the old roof was later removed, the exhaust fans and roof drains on the old roof had to be relocated. This required Pike to work in the Intensive Care Unit of the operating hospital.
Pike developed detailed work plans with 30 separate, phased room and corridor shutdowns, coordinating all trades and hospital personnel. Patients were relocated and emergency egress was continually reestablished. A 24/7 schedule was established and maintained to meet hospital operation’s needs.
-
Location
Syracuse, New York
-
Square Footage
252,000
-
Owner
SUNY Upstate Medical University
